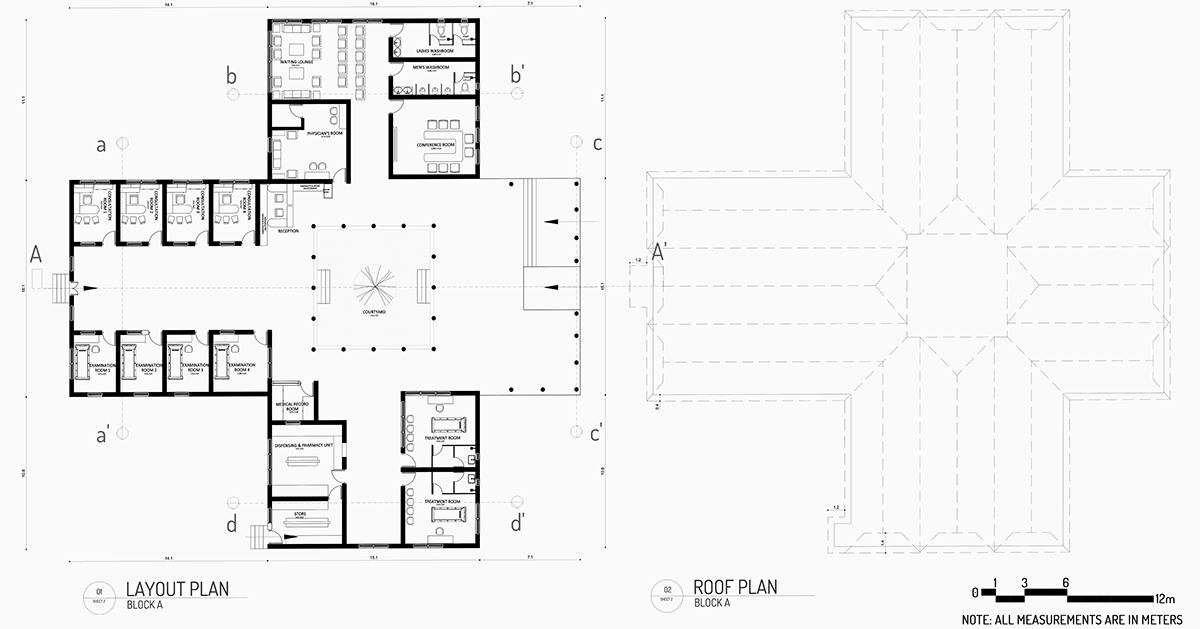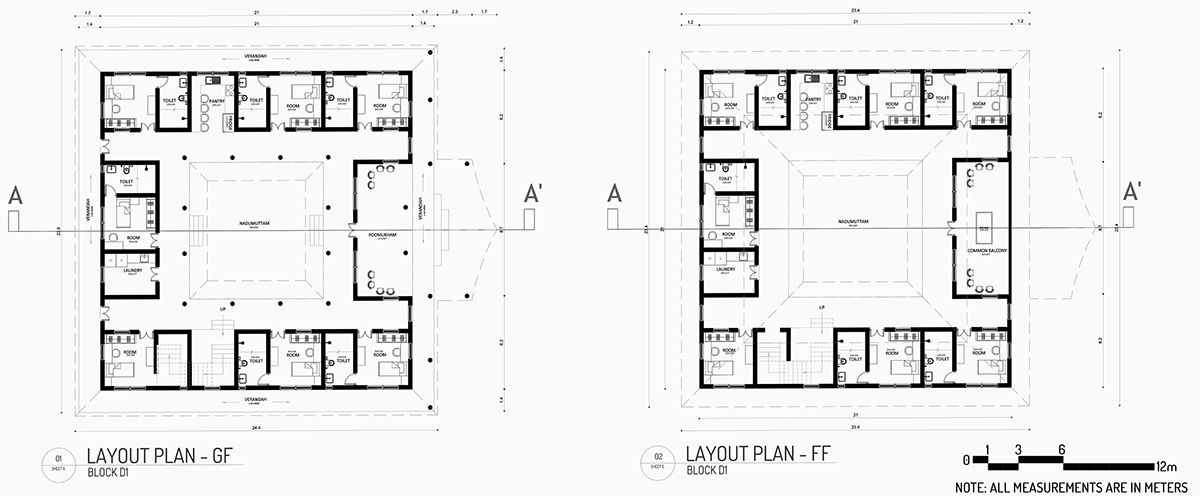Dissertation II - Design of an Ayurvedic Healing Centre with Thermal Comfort & Daylighting Analysis at Chendamangalam, Ernakulam - Kerala
Block A - Admin & Out-patient

Block A: the first impression and the last glimpse of Prakriti
This block is where you enter first and see last when you leave the premises of Prakriti. The program include reception, administration, out-patient treatment rooms, consultation rooms, examination rooms ,physician’s rooms, pharmacy, conference room, waiting lounge and toilets.




Planned around a courtyard, there are three shalas to this block. The one towards west contains the examination rooms and consultation rooms. North side has the waiting lounge and toilets. South side is occupied by the treatment rooms, pharmacy and store.
The roofing is split into three equidistant sloped roofs.
Materials used include laterite brick, wooden columns and roofing topped with terracotta tiles. The flooring has a red oxide finish on concrete slabs.


Section AA' of Block A - Admin and Reception
Block B - Canteen

Block B: The focal point and bhojan
This block is inspired from the Balinese style of architecture. The immense scale is to give a sense of peace and tranquility while having food and also the visual effect adds to the scenic beauty. The benefit of eating at the right time is uplifted by giving the patients a feeling of eating at the right place too!






Build-up Area: 1176 m2 (12,568 ft2)
Entrances from east and west as per vaastu-shastra guidelines, there is a semi-open dining space which houses 21 four-seater tables and nine six-seater tables. This makes the occupancy of the canteen at a given time to be approximately 140 people. The material for the roofing is bamboo and thatch. Laterite bricks are used for the kitchen area. Bamboo mats are used for the façade. Bamboo columns, rafters as well as purlins are also used as the structural support of the building. Also small arches are provided at the entrance points.

Section AA' of Block B - Canteen

Section CC' of Block B - Canteen

Front Elevation of Block B - Canteen
Block C0, C1 & C2 - Treatment Blocks

Block C0-C1-C2: Vata, kapha and pitta treatment
There are three blocks namely; C0, C1, C2 - for entire panchakarma treatment, vata treatment and kapha-pitta combined treatment. C0 block can occupy 71 people, C1 can occupy 27 and C2 can occupy 31 people at any given time.
There are 33 treatment rooms in total for these three blocks.
For C0 block, the rooms are arranged in a U-shape around a courtyard with a pond in the centre, which gives evaporative cooling to the building during summer.






Block C3 - Paliam Nalukettu redesigned as treatment block

This block being a residence, made it relatable to reuse the same building as a treatment block. This also has the rich heritage value attached to it which went hand-in-hand to convert it into an ayurvedic atmosphere. The preparation of medicines is done here which also has facility for the ingredient’s inventory. The gallery spaces are converted to treatment rooms in ground floor. The hall with 5.8 meter clear height and good ventilation made it an ideal space for yoga and meditation. The office at the front is converted to a mini reception space wherein patients/ staff entering through the second entrance can check in.





Block D1 - Accommodation for Patients

The home - serene, scenic and sublime
This block functions as the accommodation for patients. Each block has 14 rooms at ground and first floor combined, which totals to 28 rooms with two blocks combined. There are other facilities such as a common laundry room, pantry and balcony at first floor. At, ground floor level, there is a veranda which goes around the periphery of the house. Out of the seven rooms on a typical floor, six rooms have attached toilet. Due to the excessive flash floods in this region during monsoon and also close proximity to the pond, the plinth level has been raised to 1.4 meter height. The rooms also have very good views, especially the ones facing south. The pond also brings cool breeze during summer period.







Block D2 - Accommodation for Staffs

Live @ work - The second home
This block is the accommodation for the staff working at Prakriti. There are two kinds of rooms - 20.7 m2 build-up area for the chief physicians and other with 18 m2 area for the other staffs such as physicians, attendee, masseurs, etc. Situated right behind the patient’s accommodation block, the attendee and physicians are just a call away from them.





